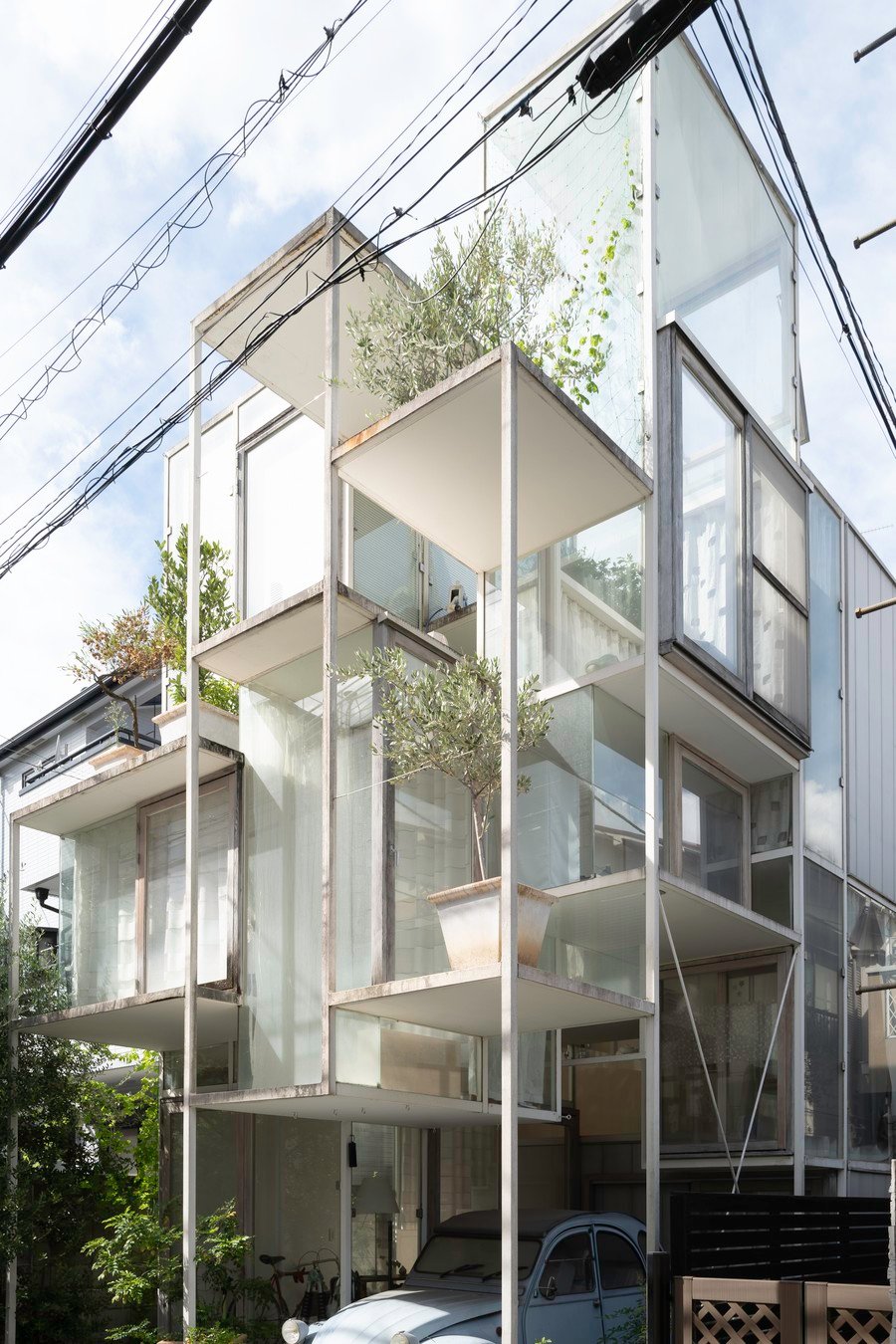The Innovative Design of House Na
Located in Koenji, Tokyo, House Na, designed by renowned architect Sou Fujimoto, redefines modern living. Its standout feature is the use of transparent walls combined with staggered platforms, creating a multi-level home that challenges traditional concepts of privacy and interior space. The design emulates the branches of a tree, offering a unique and interconnected living experience.
Integration with Nature
House Na blurs the boundaries between indoors and outdoors. Its transparent walls flood the interiors with natural light, fostering a connection to the external environment. This approach allows residents to live in tune with the rhythm of daylight and the changing seasons.
Living in Transparency
Beyond its physical design, the transparency of House Na represents a philosophical approach to living. The minimal boundaries create a fluid space that encourages interaction and a sense of freedom, challenging the conventions of urban dwelling.
Reflecting on Modern Living
House Na isn’t just a home; it’s a reflection on modern living. By rethinking the notions of space, privacy, and community, it offers a bold alternative to traditional urban architecture. It serves as an inspiring example of how creativity and design can reshape the concept of home.
Key Details
Location: Koenji, Tokyo, Japan
Architect: Sou Fujimoto



